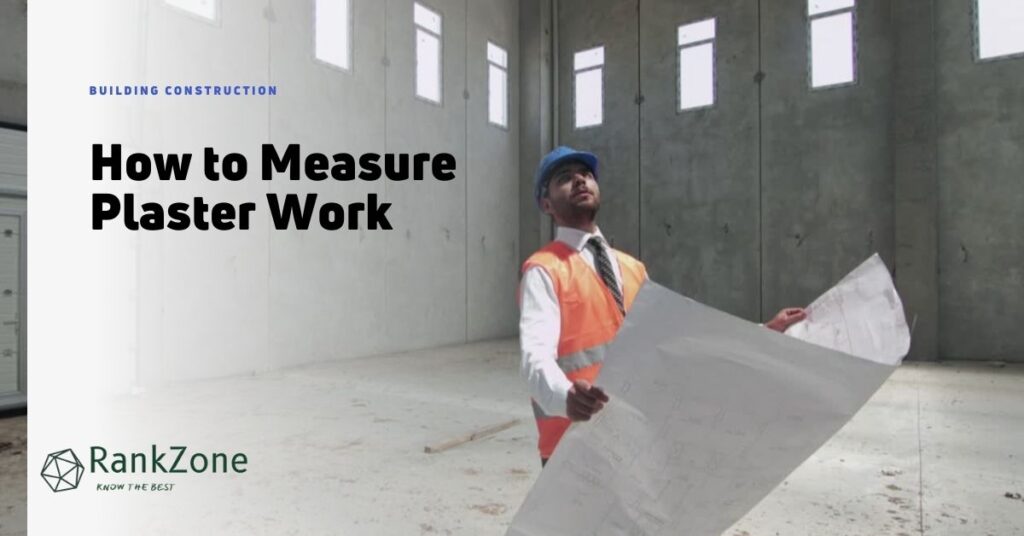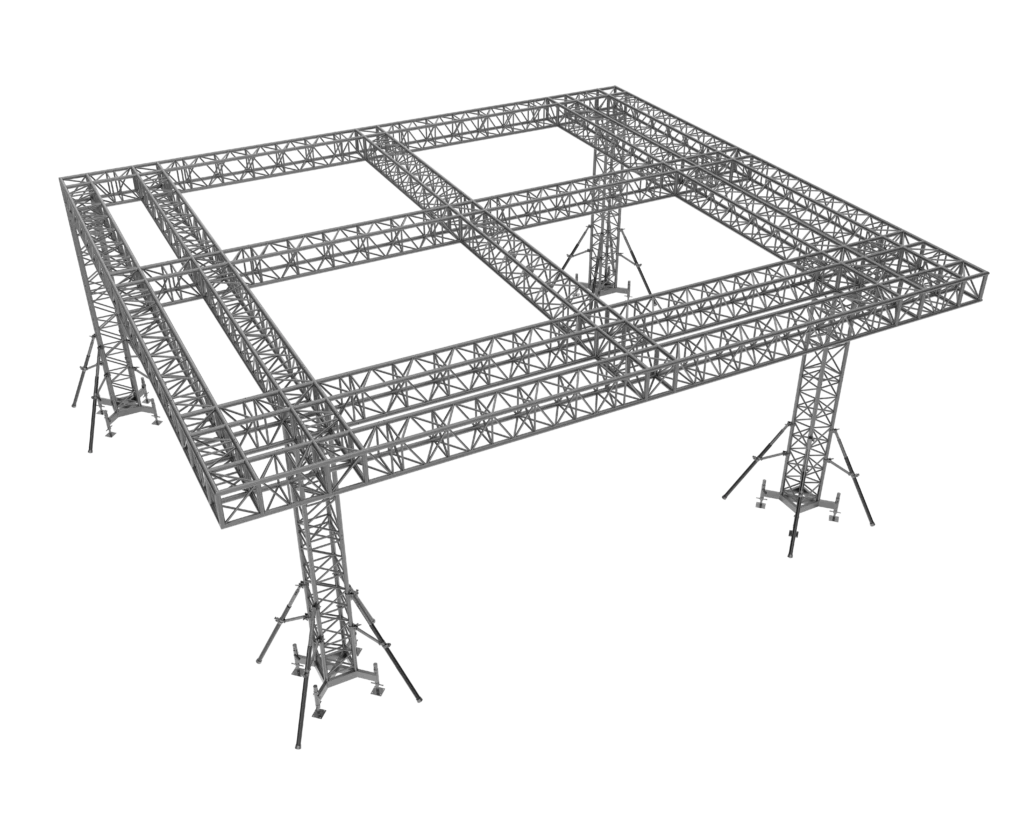Welcome to Plaster and Paint Measurement Tool, You can Try This Tool For Free, on Our website , You can View the Quantity and Download Final Sheet to Your Device . To make Plaster / Painting Work measurement this is the ultimate tool for you please try this and Give your Feedback in Comment Section.

Plaster Work Measurement Sheet
| Sr. No. | Entry Type | Description | Nos | Length (m) | Height/Depth (m) | Quantities (m²) | Remarks | Action |
|---|---|---|---|---|---|---|---|---|
| Total | 0 sqm | |||||||
How to Use Plaster and Paint Measurement Tool
Use of our Plaster work Calculator is Very Easy.
Just select entry type if measurement to be added then select add, if entry is for deduction like door, window, ventilator or any other opening then select deduct, Enter the values of Nos, Length and Height in their fields, and tool will calculate their Calculation and auto fill quantities.
For Deductions
Tool will evaluate the deduction based on his size Small, medium or Large, if Deduction is applicable then it will enter value in -quantity, if jambs adding is applicable it will show in remarks please add jambs if applicable.
Auto adding of Quantities
it will add all quantities in last line of table and Show net Quantity.
in Bottom you can find option to add more rows
Download the measurement Sheet.
To download sheet in PDF or Excel you have to click on Buttons and a copy of your Sheet will be save in your Device.
if You Report any Problem in using the tool you can contact us aby Filling Contact Form and tell the issue to us and we will fix them ASAP.
Method of Measurement of Plaster Work
In construction, the method for measuring plaster work is governed by IS: 1200 (Part XII) – 1976, which outlines the procedures for both building and civil engineering works. This standard ensures uniformity and clarity in the quantification of plastering activities, making it easier to manage projects and costs effectively.
- Classification of Plaster Work: Plaster work is classified by the type of material used, and each classification is measured separately. The following details are required for each classification:
- Mix of mortar: The composition of the plaster, such as the ratio of cement to sand.
- Number of coats and thickness: Whether the plaster is applied in one or more coats, and the thickness of each coat.
- Surface treatment: The type of finish required on the plastered surface.
- Nature of base: The underlying surface to which the plaster is applied (e.g., brick, concrete, etc.).
- Curved or specialized work: For plastering on curved or complex surfaces like conical, spherical, or elliptical shapes, the radius must be specified.
- Measurement Units:
- All plaster work is measured in square meters unless otherwise specified.
- Plastering in bands or isolated widths: If the plaster does not form part of the general wall surface (e.g., bands or cornices), the measurement is done in running meters for sections up to 30 cm wide and in square meters for sections wider than 30 cm
- Plastering at heights: When plastering is carried out at heights above 10 m, it is measured separately in 5 m intervals
3. Specialized Plastering:
-
-
- For curved or irregular surfaces (e.g., cornices, ribs), plastering is measured based on the girth of the curve, usually in running metres.
- Ceilings and stair soffits: Measured as plastering on ceilings, and for flowing soffits (curved surfaces), separate measurements are taken
-
Method of Deductions for Openings and Other Areas
Deductions are made for openings like windows, doors, or structural elements to avoid overestimating plastering quantities.
- Small Openings (Are less then 0.5 m²):
- No deductions are made for openings smaller than 0.5 m².
- No additions are made for the reveals, jambs, or sills around these openings, meaning these are included in the overall plastering measurement
- Larger Openings (Area 0.5 m² to 3 m²):
- For larger openings between 0.5 m² and 3 m², deductions are made as follows:
- If both faces of the wall are plastered, only one side is deducted.
- If the reveals (the side surfaces of the opening) are unequal in width on both sides, deductions are made only on the smaller side.
- If the reveals are equal, 50% of the area is deducted from each side
- For larger openings between 0.5 m² and 3 m², deductions are made as follows:
- Openings Area Greater than 3 m²:
- Full deductions are made for both faces, and the plastering of jambs, soffits, and sills is measured separately.
- Ceiling Deductions: For ceilings, plastering measurements are taken between walls, and any areas covered by cornices are deducted. Stair soffits are treated similarly to ceilings, with flowing soffits measured separately
Plaster and Paint Measurement
How to Calculate Quantity of Plaster
Plaster and Paint Calculator
Method of Measurement of Plaster and Paint Work



